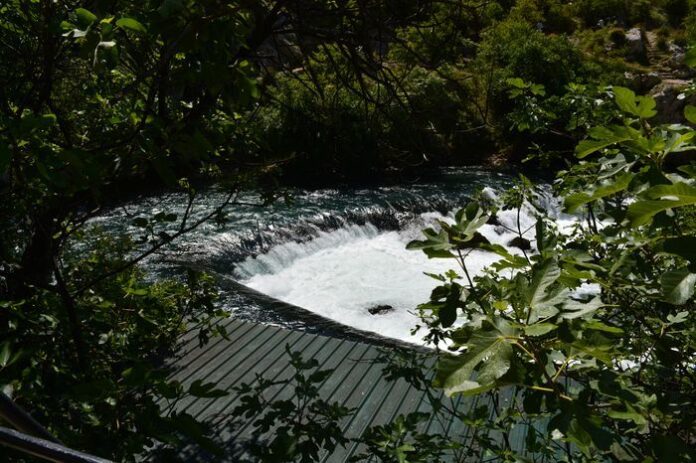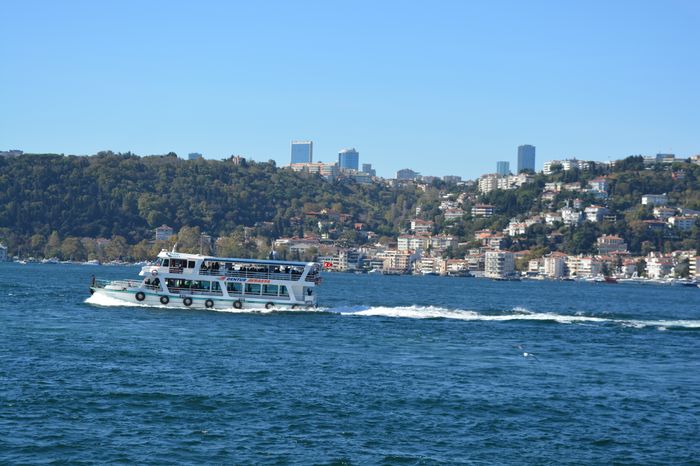The well-known historian Dr. Paspates once believed that the building near the walls of Constantinople was the Monastery of the Seven Orders of the Angels, which was mentioned by the Byzantine emperor and historian John VI Cantacuzene. However, this was later proven to be incorrect.
The monastery and the gate named after it were actually located in Thessalonica (modern-day Thessaloniki in Greece), not in Constantinople. Therefore, the building Dr. Paspates referred to was not a monastery but rather part of the famous Palace of the Porphyrogenitus, an imperial residence in the northwest corner of the city Theories About the Path of the Theodosian Walls.
Symbols of the Palaiologos Dynasty and French Influence
The scholar Bullialdus, who added notes to the historian Ducas, described the palace in his writings. He said that the double-headed eagle—a symbol of the Palaiologos dynasty, the last ruling family of the Byzantine Empire—was carved on the lintel (top beam) of one of the doors of the palace.
Bullialdus also noted other important details:
The capitals (tops) of the pillars were decorated with fleur-de-lis, the lily symbol traditionally associated with France.
Several armorial shields (family crests) were also present, each displaying the monogram of the ruling family.
These decorative elements suggest that the palace may have been repaired or redecorated at various times, possibly by different rulers or noble families who lived there during later centuries.
A Detailed Description from the 17th Century
A very detailed description of the palace in its ruined state was written by Tafferner, the chaplain to the Austrian diplomatic mission sent by Emperor Leopold I to the Ottoman court in 1685. Tafferner visited the site and provided valuable observations.
He wrote that the palace:
Was located near the western city walls of Constantinople.
Was once a magnificent building, with three levels, making it one of the tallest residences in the city Guided Tour Istanbul.
Had a roof supported by beautifully carved marble columns, although the roof was now damaged and open to wind and rain.
Featured large windows made of Parian marble, which revealed the original beauty of the structure.
Had a grand entrance (propylon) supported by ten impressive columns.
Contained a balcony or pergola in the center, offering a clear view of the whole city.
Had columns that were gilded with gold, which still gave off a greenish shine in his time.
Unfortunately, Tafferner also noted that many of the large stones and decorations had been removed and reused in mosques. Only the ruins remained as evidence of the palace’s former greatness.
A Forgotten Chapel and Lost Majesty
On the southern outer wall of the palace, Tafferner saw a small oratory (chapel) that could hold about six people. Because of its size and location, he believed it may have been a private place of worship for Emperor Constantine, who was traditionally credited with many pious acts.
Tafferner ended his description with a sad reflection. He observed how this once majestic imperial palace now stood in ruins, surrounded by weeds and ivy, forgotten by time. Whether the destruction came from natural decay, foreign invasion, or the neglect of later Christians, the result was the same: a once-great monument now faced the same fate as many empires and cultures—decline and destruction.
This account of the Palace of the Porphyrogenitus not only provides historical and architectural insights but also shows how the glory of Byzantium faded over time. Thanks to visitors like Tafferner, we can still imagine the grandeur of the palace, even if it now lies in ruin and silence.







